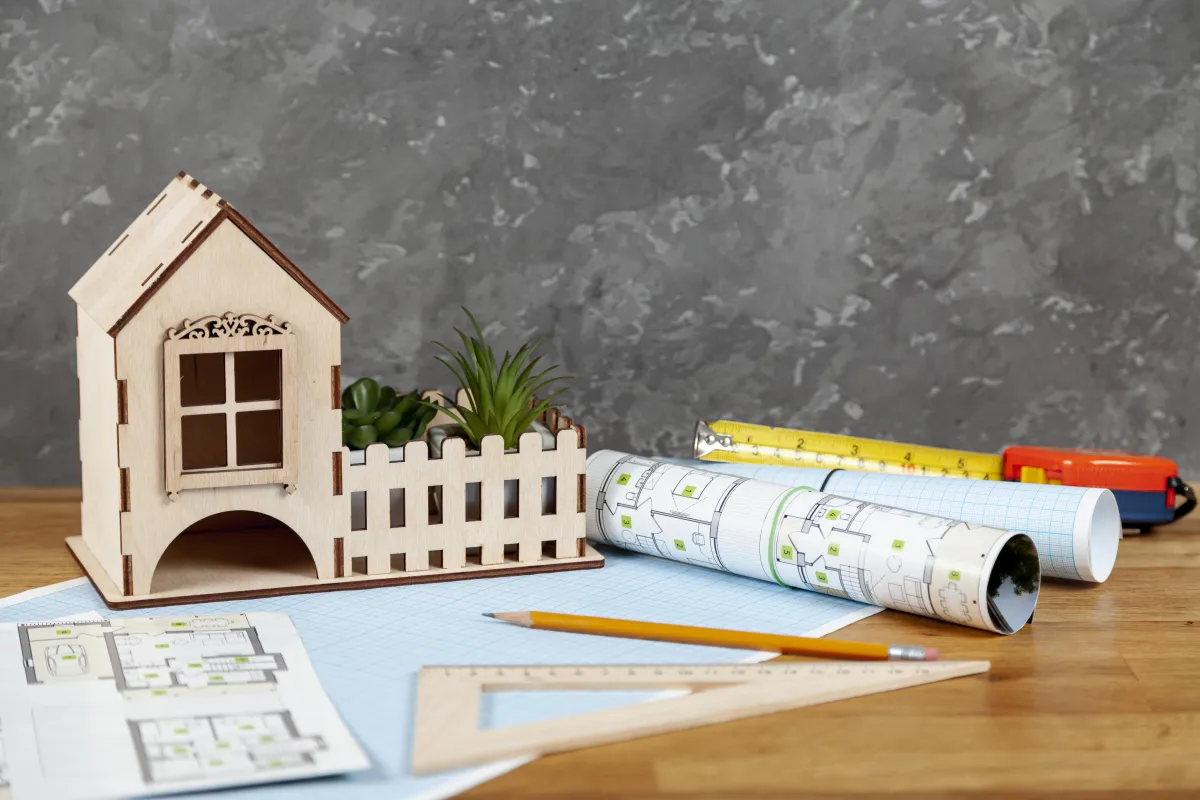Refind Realty Blog

How to Choose the Right Floorplan for Your Lifestyle | New Build DFW | Refind Realty DFW
How to Choose the Right Floorplan for Your Lifestyle in a New Build DFW
By Steven J. Thomas

Direct Answer
Choosing the right floorplan in a new-build community means balancing design, function, and long-term value. In Dallas–Fort Worth, where new construction options are growing fast, the right plan isn’t just about size — it’s about how your home fits your lifestyle and future goals.
1. Start With Your Daily Routine
Before comparing builder plans, think about how you actually live.
Work-from-home setup: Look for plans with enclosed studies or flex rooms.
Entertaining: Choose open layouts connecting kitchen, dining, and living areas.
Kids or guests: Opt for split bedrooms or upstairs game rooms for privacy.
Outdoor time: Prioritize covered patios or sliding doors for backyard flow.
💡 Tip: Walk through model homes at different times of day — lighting and flow feel different in person.
2. Match the Plan to Your Life Stage
DFW builders design floorplans for distinct buyer types:
First-time buyers: Efficient single-story layouts with open kitchens.
Growing families: Two-story homes with secondary bedrooms upstairs.
Empty nesters: Single-story, low-maintenance designs with fewer stairs.
Investors: Durable finishes, simple layouts, and low HOA maintenance.
📍 Pro insight: Your future buyer will likely share your lifestyle stage — pick a plan that holds resale appeal.
3. Prioritize Function Over Size
Square footage doesn’t equal comfort. A well-designed 2,000 sq ft home often feels larger than a poorly laid-out 2,400 sq ft one.
Look for:
Logical traffic flow (bedrooms away from living areas)
Natural light in main spaces
Adequate storage and pantry space
Secondary living zones (media room, flex space, or loft)
4. Consider Orientation and Lot Fit
Even the perfect floorplan can feel off if it’s on the wrong lot.
North/east-facing backyards stay cooler in summer.
Corner lots need privacy landscaping.
Watch garage orientation — street appeal matters at resale.
📈 Learn more: How Lot Orientation Affects Home Value in DFW
5. Plan for the Future
Think 5–10 years ahead:
Growing family or aging parents? Add a guest suite.
Planning remote work long-term? Keep an office space.
Expecting to sell in 5 years? Avoid overly niche layouts.
Your floorplan should adapt as your life evolves — not limit you.
Conclusion
In DFW’s fast-moving new-build market, the best floorplan is one that fits how you live today and how you’ll live tomorrow. The right plan enhances comfort, efficiency, and resale value — and with expert guidance, you can select a design that grows with you.
📘 Download the New Construction Home Guide
📅 Book a Home Goals Consultation
Key Takeaways
Match the floorplan to your lifestyle, not just square footage.
Prioritize flow, light, and flexibility over extra rooms.
Consider lot orientation and resale value early.
Work with an agent experienced in builder floorplans and site selection.
Custom HTML/CSS/JAVASCRIPT
BLOG NAVIGATION
Contact Me By Filling Out
The Form Below
We Can Help You Reach Your Real Estate Goals!
Get In Touch With Me
Office 1229 E. Pleasant Run Ste 224, DeSoto TX 75115
Call :(713) 505-2280
Email: [email protected]
Site: www.stevenjthomas.com

Facebook
Instagram
X
LinkedIn
Youtube
TikTok